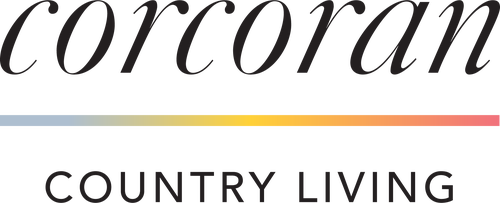


Listing by: ONEKEY / Corcoran Country Living / Paula Redmond - Contact: 845-677-0505
118 Finkle Road Ancramdale, NY 12503
Active (224 Days)
$12,000,000
MLS #:
H6332014
H6332014
Taxes
$44,576(2024)
$44,576(2024)
Lot Size
203.03 acres
203.03 acres
Type
Single-Family Home
Single-Family Home
Year Built
2008
2008
Style
Barndominium, Farmhouse
Barndominium, Farmhouse
Views
Mountain(s)
Mountain(s)
School District
Pine Plains
Pine Plains
County
Columbia County
Columbia County
Listed By
Paula Redmond, Corcoran Country Living, Contact: 845-677-0505
Source
ONEKEY as distributed by MLS Grid
Last checked Jun 13 2025 at 8:15 AM GMT+0000
ONEKEY as distributed by MLS Grid
Last checked Jun 13 2025 at 8:15 AM GMT+0000
Bathroom Details
- Full Bathrooms: 3
- Half Bathroom: 1
Interior Features
- First Floor Bedroom
- First Floor Full Bath
- Cathedral Ceiling(s)
- Chefs Kitchen
- Double Vanity
- Eat-In Kitchen
- Entrance Foyer
- High Speed Internet
- Kitchen Island
- Primary Bathroom
- Original Details
- Laundry: Inside
Kitchen
- Stainless Steel Appliance(s)
- Gas Water Heater
- Dishwasher
- Dryer
- Refrigerator
- Washer
Lot Information
- Views
- Part Wooded
- Stone/Brick Wall
Property Features
- Foundation: Pillar/Post/Pier
Heating and Cooling
- Other
- Geothermal
- Radiant Floor
Basement Information
- Finished
- Unfinished
Flooring
- Hardwood
Utility Information
- Utilities: Trash Collection Private
- Sewer: Septic Tank
School Information
- Elementary School: Seymour Smith Intermediate Lrn Ctr
- Middle School: Stissing Mountain
- High School: Stissing Mountain Jr/SR High School
Parking
- Detached
Stories
- 2
Living Area
- 6,340 sqft
Additional Information: Country Living | 845-677-0505
Location
Disclaimer: LISTINGS COURTESY OF ONEKEY MLS AS DISTRIBUTED BY MLSGRID. Based on information submitted to the MLS GRID as of 6/13/25 01:15. All data is obtained from various sources and may not have been verified by broker or MLS GRID. Supplied Open House Information is subject to change without notice. All information should be independently reviewed and verified for accuracy. Properties may or may not be listed by the office/agent presenting the information.


Description