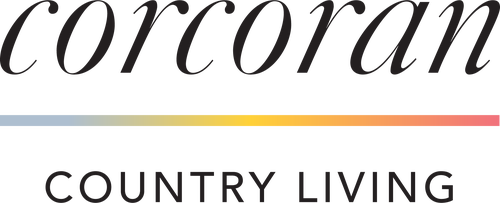


Listing by: ONEKEY / Corcoran Country Living / Casey Kearns
9 Shady Lane Bearsville, NY 12409
Pending (69 Days)
$899,000
MLS #:
844271
844271
Taxes
$9,377(2024)
$9,377(2024)
Lot Size
3.2 acres
3.2 acres
Type
Single-Family Home
Single-Family Home
Year Built
1976
1976
Style
Contemporary
Contemporary
School District
Onteora
Onteora
County
Ulster County
Ulster County
Listed By
Casey Kearns, Corcoran Country Living
Source
ONEKEY as distributed by MLS Grid
Last checked Jun 14 2025 at 5:23 AM GMT+0000
ONEKEY as distributed by MLS Grid
Last checked Jun 14 2025 at 5:23 AM GMT+0000
Bathroom Details
- Full Bathrooms: 2
Interior Features
- First Floor Bedroom
Kitchen
- Dishwasher
- Dryer
- Energy Star Qualified Appliances
- Exhaust Fan
- Gas Cooktop
- Gas Range
- Microwave
- Washer
Heating and Cooling
- Baseboard
- Energy Star Qualified Equipment
Utility Information
- Utilities: Cable Connected, Electricity Connected, Propane
- Sewer: Septic Tank
School Information
- Elementary School: Contact Agent
- Middle School: Onteora Middle School
- High School: Onteora High School
Living Area
- 2,123 sqft
Location
Disclaimer: LISTINGS COURTESY OF ONEKEY MLS AS DISTRIBUTED BY MLSGRID. Based on information submitted to the MLS GRID as of 6/13/25 22:23. All data is obtained from various sources and may not have been verified by broker or MLS GRID. Supplied Open House Information is subject to change without notice. All information should be independently reviewed and verified for accuracy. Properties may or may not be listed by the office/agent presenting the information.


Description