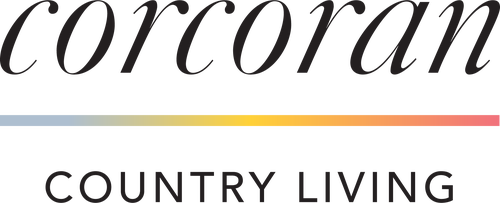


Listing by: ONEKEY / Corcoran Country Living / Corcoran Country Living / Ashley Prather - Contact: 845 6840304
49 Highlands Road Shandaken, NY 12480
Active (68 Days)
$675,000
MLS #:
H6317139
H6317139
Taxes
$6,060
$6,060
Lot Size
2.65 acres
2.65 acres
Type
Single-Family Home
Single-Family Home
Year Built
1900
1900
Style
Victorian
Victorian
Views
Panoramic, Mountain(s)
Panoramic, Mountain(s)
School District
Onteora
Onteora
County
Ulster County
Ulster County
Community
Shandaken
Shandaken
Listed By
Felicity Taylor, Corcoran Country Living, Contact: 845 6840304
Ashley Prather, Corcoran Country Living
Ashley Prather, Corcoran Country Living
Source
ONEKEY
Last checked Sep 16 2024 at 7:10 PM GMT+0000
ONEKEY
Last checked Sep 16 2024 at 7:10 PM GMT+0000
Bathroom Details
- Full Bathrooms: 4
- Half Bathroom: 1
Interior Features
- Storage
- Master Bath
- Eat-In Kitchen
Property Features
- Fireplace: Wood Burning Stove
Heating and Cooling
- Baseboard
- Oil
- None
Basement Information
- Unfinished
- Partial
Flooring
- Hardwood
Utility Information
- Sewer: Septic Tank
School Information
- Elementary School: Phoenicia Elementary School
- Middle School: Onteora Middle School
- High School: Onteora High School
Parking
- Off Street
- Driveway
- 2 Car Detached
- Detached
Living Area
- 3,410 sqft
Additional Information: Corcoran Country Living | 845 6840304
Location
Disclaimer: Information Copyright 2024, OneKey® MLS. All Rights Reserved. The source of the displayed data is either the property owner or public record provided by non-governmental third parties. It is believed to be reliable but not guaranteed. This information is provided exclusively for consumers’ personal, non-commercial use.The data relating to real estate for sale on this website comes in part from the IDX Program of OneKey® MLS. Data last updated: 9/16/24 12:10




Description