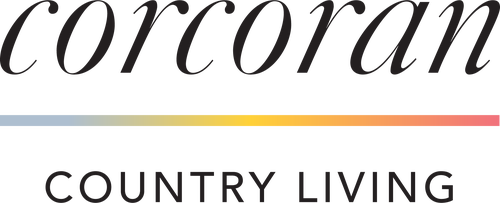


Listing by: ONEKEY / Corcoran Country Living - Contact: 845-338-5832
589-595 Plank Road Shandaken, NY 12464
Active (108 Days)
$2,500,000
MLS #:
H6310413
H6310413
Taxes
$9,383
$9,383
Lot Size
4.72 acres
4.72 acres
Type
Single-Family Home
Single-Family Home
Year Built
1870
1870
Style
Estate, Farmhouse
Estate, Farmhouse
Views
Water, Panoramic, Mountain(s)
Water, Panoramic, Mountain(s)
School District
Onteora
Onteora
County
Ulster County
Ulster County
Community
Shandaken
Shandaken
Listed By
Keely VanDeBogart, Corcoran Country Living, Contact: 845-338-5832
Source
ONEKEY
Last checked Sep 16 2024 at 6:35 PM GMT+0000
ONEKEY
Last checked Sep 16 2024 at 6:35 PM GMT+0000
Bathroom Details
- Full Bathrooms: 4
- Half Bathroom: 1
Interior Features
- Walk Through Kitchen
- Stall Shower
- Sauna
- Pass Through Kitchen
- Pantry
- Multi Level
- Media Room
- Master Bath
- Legal Accessory Apartment
- Home Office
- High Speed Internet
- Guest Quarters
- Granite Counters
- Eat-In Kitchen
- Double Vanity
- Dressing Room
- Den/Family Room
- First Floor Bedroom
Kitchen
- Stainless Steel Appliance(s)
- Refrigerator
- Oven
- Dryer
- Disposal
- Dishwasher
- Cooktop
Lot Information
- Private
- Near Public Transit
- Stone/Brick Wall
- Sloped
- Part Wooded
- Borders State Land
Heating and Cooling
- Forced Air
- Propane
- Wall Unit(s)
- Ductless
Basement Information
- Crawl Space
Pool Information
- In Ground
Flooring
- Hardwood
Utility Information
- Sewer: Septic Tank, Public Sewer
School Information
- Elementary School: Bennett Park Montessori School
- Middle School: Onteora Middle School
- High School: Onteora High School
Parking
- Heated Garage
- Private
- Off Street
- Garage
- Driveway
- 4+ Car Detached
- Detached
Stories
- Three or More
Living Area
- 7,020 sqft
Additional Information: Country Living | 845-338-5832
Location
Disclaimer: Information Copyright 2024, OneKey® MLS. All Rights Reserved. The source of the displayed data is either the property owner or public record provided by non-governmental third parties. It is believed to be reliable but not guaranteed. This information is provided exclusively for consumers’ personal, non-commercial use.The data relating to real estate for sale on this website comes in part from the IDX Program of OneKey® MLS. Data last updated: 9/16/24 11:35




Description