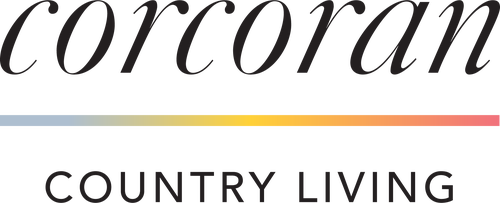


Listing by: ONEKEY / Corcoran Country Living / Ashley Prather - Contact: 845-3385832
90 Highland Road Stone Ridge, NY 12484
Active (61 Days)
$1,250,000
MLS #:
H6317134
H6317134
Taxes
$9,317
$9,317
Lot Size
3.7 acres
3.7 acres
Type
Single-Family Home
Single-Family Home
Year Built
1965
1965
Style
Cape Cod
Cape Cod
Views
Panoramic, Mountain(s)
Panoramic, Mountain(s)
School District
Onteora
Onteora
County
Ulster County
Ulster County
Community
Marbletown
Marbletown
Listed By
Ashley Prather, Corcoran Country Living, Contact: 845-3385832
Source
ONEKEY
Last checked Sep 16 2024 at 6:51 PM GMT+0000
ONEKEY
Last checked Sep 16 2024 at 6:51 PM GMT+0000
Bathroom Details
- Full Bathrooms: 3
Interior Features
- Marble Counters
- High Ceilings
- Heated Floors
- Eat-In Kitchen
- Cathedral Ceiling(s)
Kitchen
- Washer
- Dryer
Lot Information
- Part Wooded
Heating and Cooling
- Radiant
- Baseboard
- Oil
- Central Air
Basement Information
- Walk-Out Access
- Finished
Pool Information
- In Ground
Flooring
- Hardwood
Utility Information
- Sewer: Septic Tank
School Information
- Elementary School: Call Listing Agent
- Middle School: Call Listing Agent
- High School: Call Listing Agent
Parking
- Driveway
Living Area
- 2,926 sqft
Additional Information: Country Living | 845-3385832
Location
Disclaimer: Information Copyright 2024, OneKey® MLS. All Rights Reserved. The source of the displayed data is either the property owner or public record provided by non-governmental third parties. It is believed to be reliable but not guaranteed. This information is provided exclusively for consumers’ personal, non-commercial use.The data relating to real estate for sale on this website comes in part from the IDX Program of OneKey® MLS. Data last updated: 9/16/24 11:51




Description