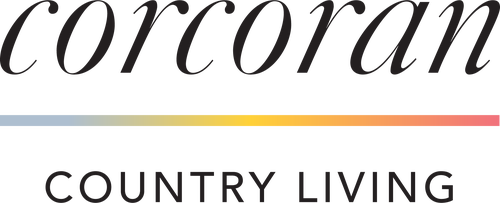


Listing by: ONEKEY / Corcoran Country Living / Rebecca Ryan Marino - Contact: 845 6770505
2601 Sylvan Loop Wappingers Falls, NY 12590
Pending (27 Days)
$799,900
MLS #:
H6320410
H6320410
Taxes
$11,359
$11,359
Lot Size
7,405 SQFT
7,405 SQFT
Type
Townhouse
Townhouse
Year Built
2013
2013
Style
Townhouse
Townhouse
Views
Water, River, Panoramic
Water, River, Panoramic
School District
Beacon
Beacon
County
Dutchess County
Dutchess County
Community
Fishkill
Fishkill
Listed By
Rebecca Ryan Marino, Corcoran Country Living, Contact: 845 6770505
Source
ONEKEY
Last checked Sep 20 2024 at 12:19 AM GMT+0000
ONEKEY
Last checked Sep 20 2024 at 12:19 AM GMT+0000
Bathroom Details
- Full Bathrooms: 4
- Half Bathroom: 1
Interior Features
- Wet Bar
- Walk-In Closet(s)
- Storage
- Powder Room
- Multi Level
- Master Bath
- Home Office
- High Ceilings
- Granite Counters
- Entrance Foyer
- Formal Dining
- Eat-In Kitchen
- Double Vanity
- Cathedral Ceiling(s)
- Master Downstairs
Kitchen
- Stainless Steel Appliance(s)
- Wine Cooler
- Washer
- Refrigerator
- Oven
- Microwave
- Dryer
- Dishwasher
Lot Information
- Private
- Near Public Transit
- Sloped
- Part Wooded
- Level
Heating and Cooling
- Forced Air
- Natural Gas
- Central Air
Basement Information
- Walk-Out Access
- Full
- Finished
Homeowners Association Information
- Dues: $264/Monthly
Flooring
- Wall to Wall Carpet
- Hardwood
Utility Information
- Sewer: Public Sewer
School Information
- Elementary School: South Avenue School
- Middle School: Rombout Middle School
- High School: Beacon High School
Parking
- Driveway
- 2 Car Attached
- Attached
Stories
- Three or More
Living Area
- 3,650 sqft
Additional Information: Country Living | 845 6770505
Location
Disclaimer: Information Copyright 2024, OneKey® MLS. All Rights Reserved. The source of the displayed data is either the property owner or public record provided by non-governmental third parties. It is believed to be reliable but not guaranteed. This information is provided exclusively for consumers’ personal, non-commercial use.The data relating to real estate for sale on this website comes in part from the IDX Program of OneKey® MLS. Data last updated: 9/19/24 17:19




Description