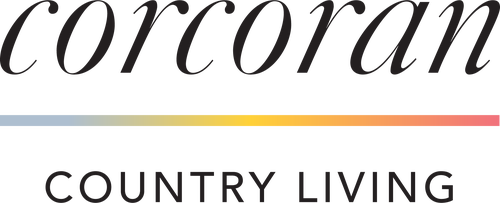


Listing by: ONEKEY / Corcoran Country Living / Jeannine Simmons / Sharon Farley
2318 Glasco Turnpike Woodstock, NY 12498
Pending (108 Days)
$815,000 (USD)
MLS #:
889942
889942
Taxes
$10,272(2024)
$10,272(2024)
Lot Size
0.35 acres
0.35 acres
Type
Single-Family Home
Single-Family Home
Year Built
1895
1895
Style
Farmhouse
Farmhouse
School District
Onteora
Onteora
County
Ulster County
Ulster County
Listed By
Jeannine Simmons, Corcoran Country Living
Sharon Farley, Corcoran Country Living
Sharon Farley, Corcoran Country Living
Source
ONEKEY as distributed by MLS Grid
Last checked Nov 4 2025 at 5:10 AM GMT+0000
ONEKEY as distributed by MLS Grid
Last checked Nov 4 2025 at 5:10 AM GMT+0000
Bathroom Details
- Full Bathrooms: 2
Interior Features
- Master Downstairs
- Storage
- First Floor Bedroom
- Marble Counters
- Primary Bathroom
Kitchen
- Dishwasher
- Dryer
- Freezer
- Refrigerator
- Washer
- Stainless Steel Appliance(s)
- Gas Range
Lot Information
- Level
- Garden
- Back Yard
- Front Yard
Property Features
- Fireplace: Living Room
Heating and Cooling
- Propane
- Central Air
Basement Information
- See Remarks
Flooring
- Wood
- Other
Utility Information
- Utilities: Electricity Connected
- Sewer: Septic Tank
School Information
- Elementary School: Woodstock Elementary School
- Middle School: Onteora Middle School
- High School: Onteora High School
Living Area
- 1,416 sqft
Location
Disclaimer: LISTINGS COURTESY OF ONEKEY MLS AS DISTRIBUTED BY MLSGRID. Based on information submitted to the MLS GRID as of 11/3/25 21:10. All data is obtained from various sources and may not have been verified by broker or MLS GRID. Supplied Open House Information is subject to change without notice. All information should be independently reviewed and verified for accuracy. Properties may or may not be listed by the office/agent presenting the information.


Description